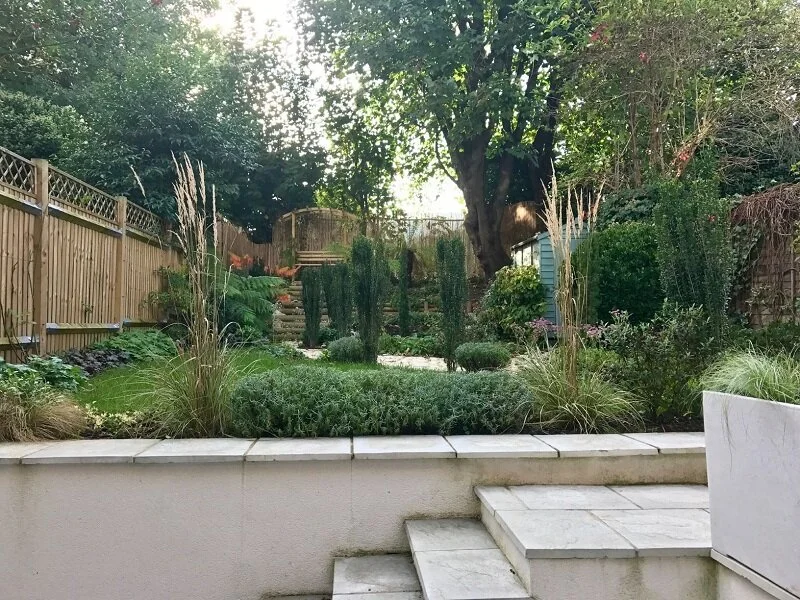Selected Client Projects: Extensions




















Hadley Wood
Full home renovation, extension and loft conversion to a create a 5 bedroom house in Hadley Wood, North London. All aspects of the property were redesigned and upgraded, including the front and rear elevations. The following works carried out included:
Two floor rear extension
Installation of new flooring throughout
Modern German kitchen fitted
Bespoke glass and walnut wood staircase
All bathrooms reconfigured and renovated
Full loft conversion with complete new roof
New powder coated aluminium windows
Complete electrical rewiring
Front and rear exterior landscaping
Hornsey
Rear extension, renovation of the ground floor and rear landscaping of a terraced house in Crouch End, Hornsey. In keeping with the existing structure and look of the property, we built additional space which flowed directly into the landscaped garden. The extension featured the following:
Full excavation of existing raised garden area
New green roof with live vegetation
Full height glass bi-fold doors
Renovation of the existing ground floor
Installation of new bathroom
Rear landscaping










Hadley Wood
Rear extension and renovation to the upper floors of a detatched house, where our client wanted a modern open plan living space combined with their kitchen area. We incorporated large overhead glass windows and maximised ceiling heights resulting in a very spacious living area, perfect for entertaining friends and family. The extension had the following features:
Restructuring of steel beam frames
Full height glass bi-fold doors
Large glass roof lights
Large format tiles installed
Underfloor heating
Hornsey
Front extension and full renovation to a mews house in Hornsey. Our client wanted to maximise their accommodation space, so we designed a front extension and reconfigured their existing floor plan to create a well appointed modern home with 4 bedrooms, all with en-suite shower facilities. The extension featured the following:
Front extension with new roof constructed
Full design and construction of 4 en-suite shower/bathrooms
Modern kitchen installed
Strip out and replacement of all flooring
Rear patio levelled and repaved
Plumbing system reconfigured for new en-suites
Full electrical rewiring











Islington
Rear extension and lower ground floor renovation to a terraced house in Islington. We remodelled the kitchen and rear living space producing an open plan area, which flowed naturally into the garden. The following works were carried out:
Internal walls removed to create open plan living space
Installation of structural steel beams
Side pitch roof with overhead glass panelling
New modern kitchen fitted
Strip out and replacement of flooring
Full height glass sliding doors







